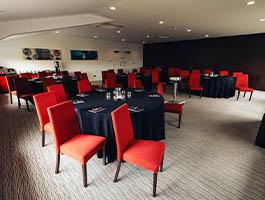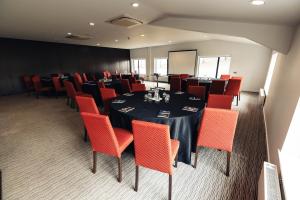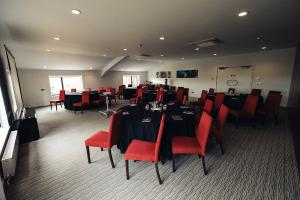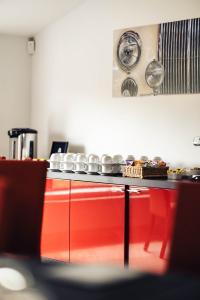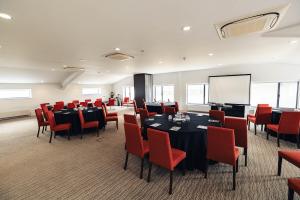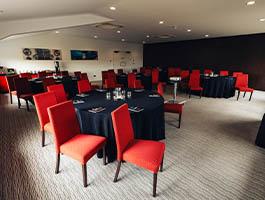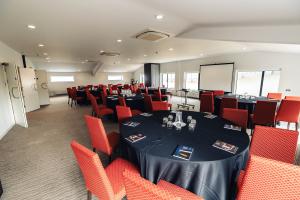The Meadows Suite Comprises of two rooms; ideal for smaller meetings, break out or group sessions.
Light and airy, with natural daylight, they benefit from air conditioning and sound proofing as well as an independent foyer and toilets. There is also direct access to the Museum exhibition halls. Situated on the first floor the rooms can be used independently, or as one large room simply by opening the moveable wall which has been specially designed to ensure acoustic integrity.
Capacity
Reception 80, Theatre 50, Banquet 60, Cabaret 54, U shape 30
